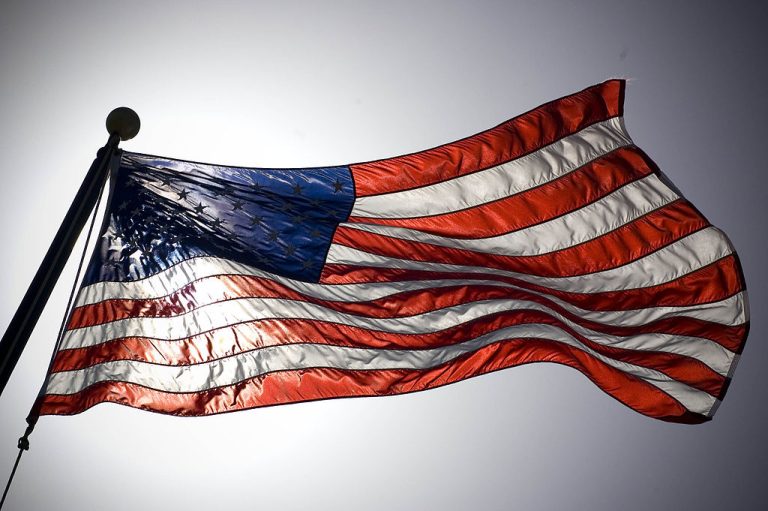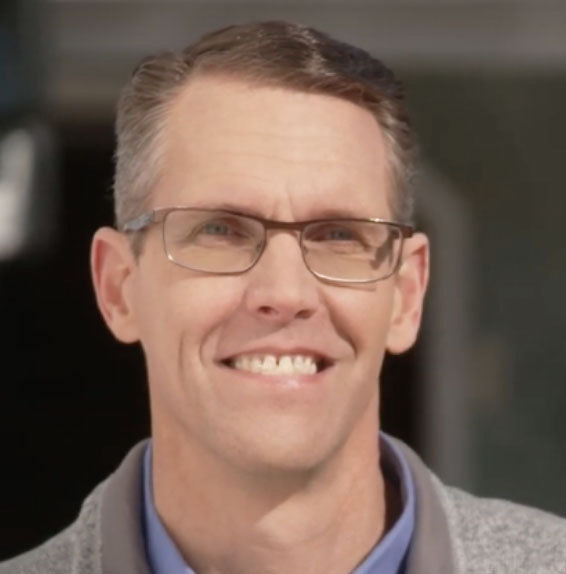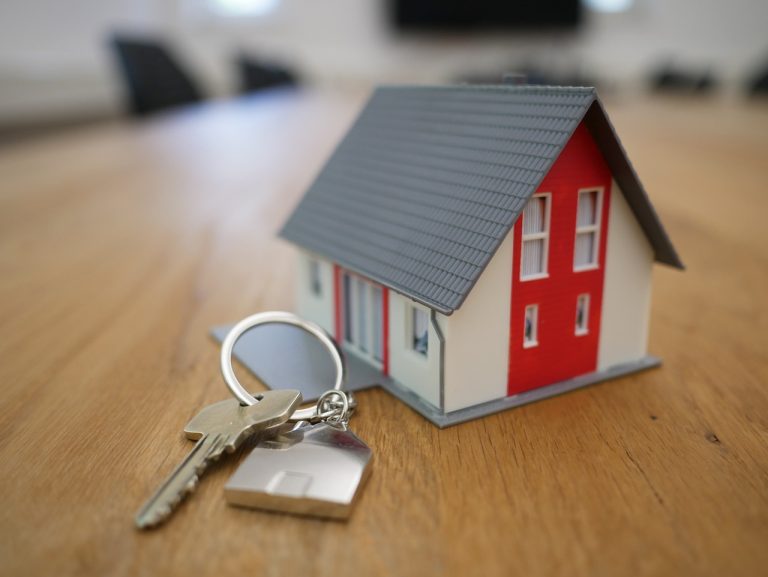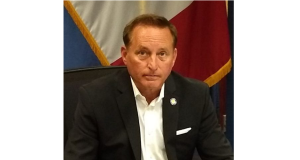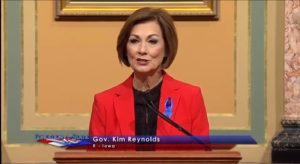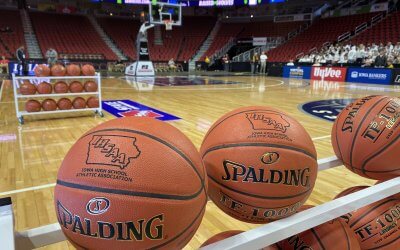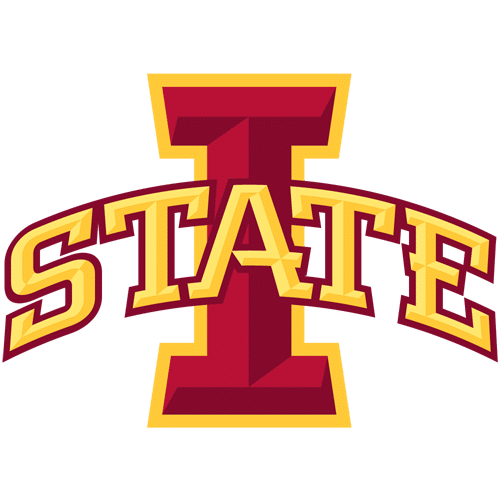Sheldon, Iowa — The Sheldon Community Park Committee met Thursday morning to address further updates on plans for an event center in the new park on the east side of Sheldon.

Mike Bell of RDG Planning told the committee that they have already made some changes in response to feedback at the last meeting. He said the plans now call for the ‘great room’ to accommodate over four hundred people, but it will have two movable partitions which would make it possible to hold three events at one time. He also said they have lowered the height of the building by six feet but still wanted to retain the three tier approach on height.
A mechanical engineer and an electrical engineer joined the discussion via speaker-phone. They had many questions that had to be answered before they could continue with an assessment of what would be needed. One of those questions concerned the kitchen. The community felt that the kitchen should be used mainly in conjunction with catering services, but a stove would be needed as well as a freezer and refrigerator. The committee also asked Bell to expand the size of the women’s rest room and eliminate the staff rest room.
The committee will split up into small groups to make decisions on some of the features, and the city staff will provide the engineers with some of the information requested.
Bell told the committee that he hoped to have the updated preliminary plan ready for their review sometime in July. The next step would be to get an estimate of the cost of the project.



